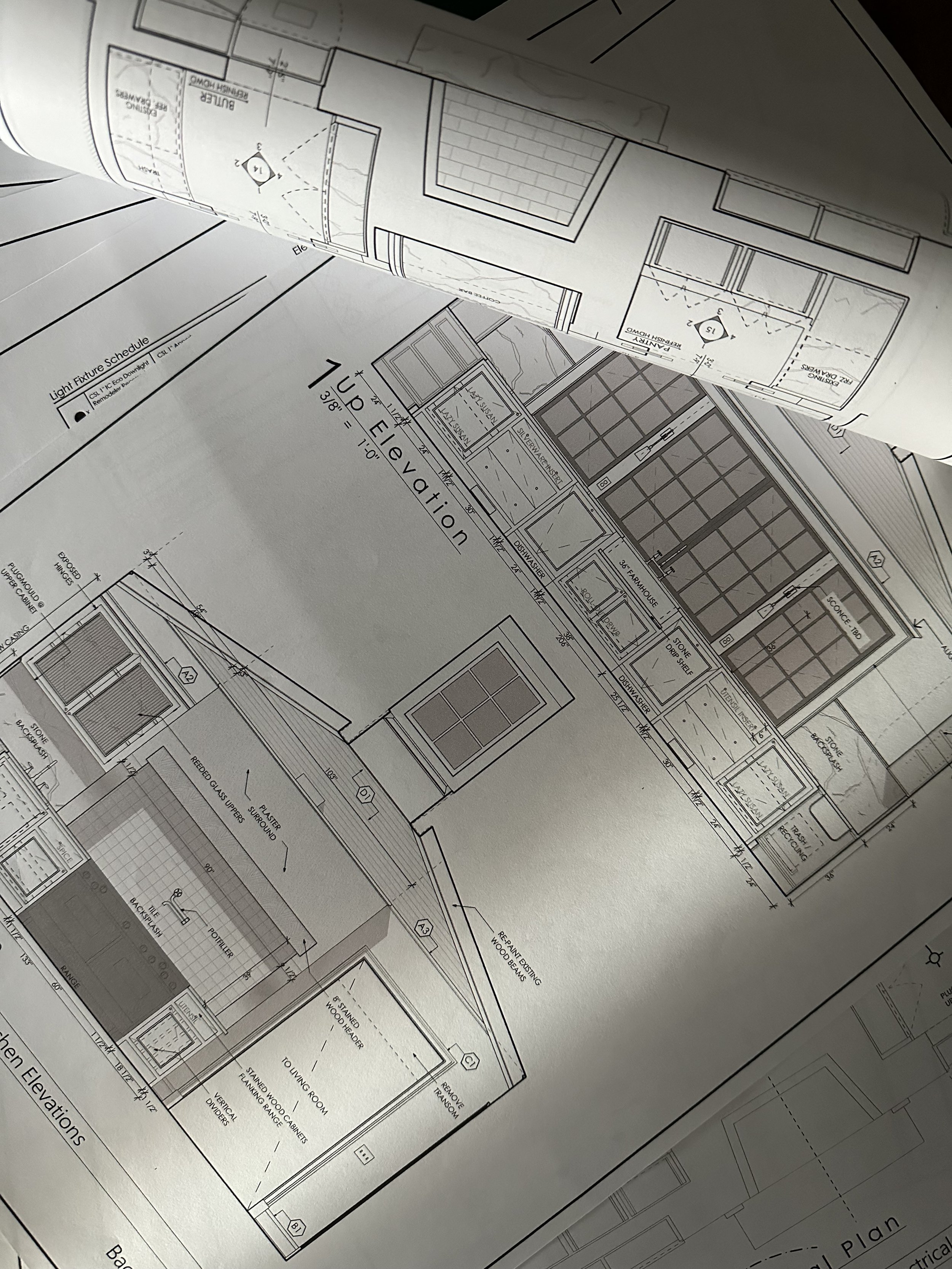
Our Process
Our role as the Architect is not only designer but also a mentor. Whether you are a first-time home renovator or a seasoned professional, we are here to understand our client’s individual needs and guide you through the process. Every new project begins with a consultation within your home to better understanding how you use the space, what does and does not work, and exploring the potential that might not always be so evident. We illustrate this potential through thoughtful drawings, renderings, and 3d models in a collaborative process with our clients. We will tailor a team that meets your individual needs, bringing in the necessary consultants, engineers, builders and interior designers to help make your dreams into a reality.
-
PRE-DESIGN:
This phase is an opportunity for us to gather information that will act as the foundation for your project and will inform the path forward. We will review your project requirements and budget goals, document the existing conditions, and research restrictions on your property such as zoning regulations and historical designations.
SCHEMATIC DESIGN:
During this phase, we will test design concepts, and will typically explore a range of ideas, often expanding from the minimum scheme to the maximum. Through hand-drawing, we will develop floor plans and will work to spatially resolve the problems identified during the Pre-Design phase. Our process may further include massing models or sketch elevations for a complete concept design.
BUDGET PRICING:
Once the schematic plans are approved, we recommend pausing the design work and engaging a contractor for a preliminary cost estimate. We work with many contractors throughout the metro area and can provide recommendations to suit your project. The goal of this phase is to determine if the project is on-budget. This phase is also an opportunity for you to select a contractor for your project. Engaging a contractor early in the process will facilitate future value-engineering and material selection, and will provide assurance that the construction team will be ready to start the project on-time.
-
DESIGN DEVELOPMENT:
The goal of the Design Development phase is to refine the project. During this phase we will transfer the schematic plans into our 3D modeling CAD software. We will refine the plans and elevations, prepare building models to convey the design, develop custom cabinetry, and focus on material selections.
Depending upon the scope and complexity of your project, consultants may be engaged to develop the structural, mechanical, electrical, and plumbing systems. You may also wish to engage an audio-visual or lighting specialist, landscape architect, or interior designer for your project.
PERMIT & CONSTRUCTION DOCUMENTS:
The goal of this phase is to develop a complete set of documents to communicate the design for construction, and to meet the requirements of local codes and applicable zoning and building regulations necessary to obtain a building permit. The package will include drawings, specifications, and required forms. Our clients remain actively engaged throughout this phase as we work to finalize each detail of the project.
-
FINAL PRICING:
If a contractor was selected during the Budget Pricing phase, we will seek a final ‘contract cost’ during this phase that is based upon the completed construction documents.
Alternatively, clients may postpone the budget pricing phase and choose to bid their project to a selected group of contractors through a competitive bidding process. We support our clients through contractor selection at both phases by reviewing proposals and contract terms, engaging in interviews, and comparing price, quality, and availability.
CONSTRUCTION ADMINISTRATION:
Our role during the Construction Administration phase is to act as the client’s representative and advisor. Questions will arise on site, adjustments will need to be made, and we will be on-hand to address each issue in a timely manner. We will perform regular site visits to participate in team meetings, to review the construction progress, to ensure that the contractor’s work meets the design intent, and to resolve conflicts in the field to minimize delays and change orders. We believe a partnership between the client, architect, and contractor is vital to the success of any project and emphasize communication and a team dynamic.

